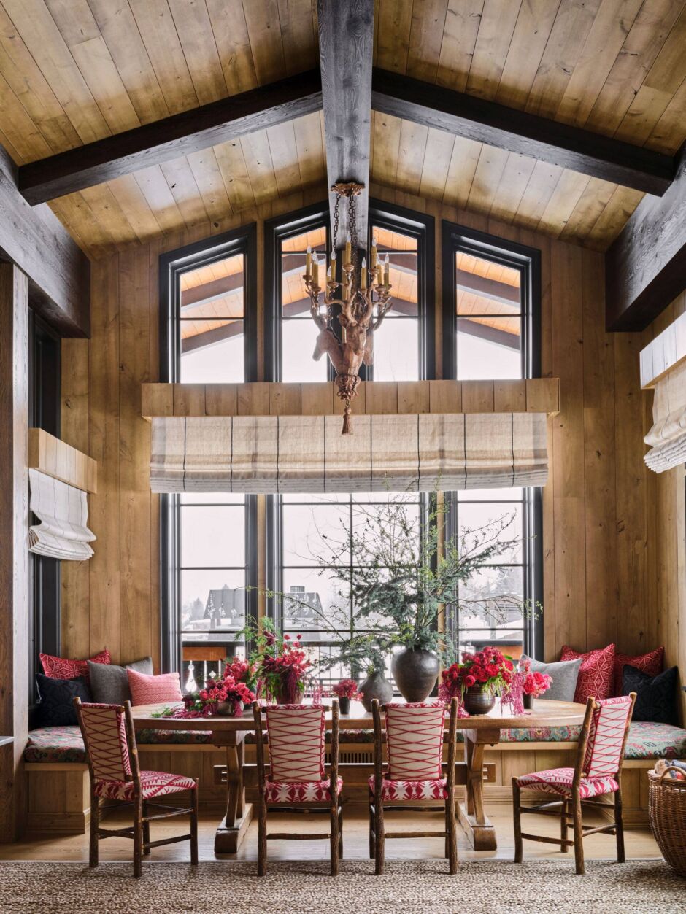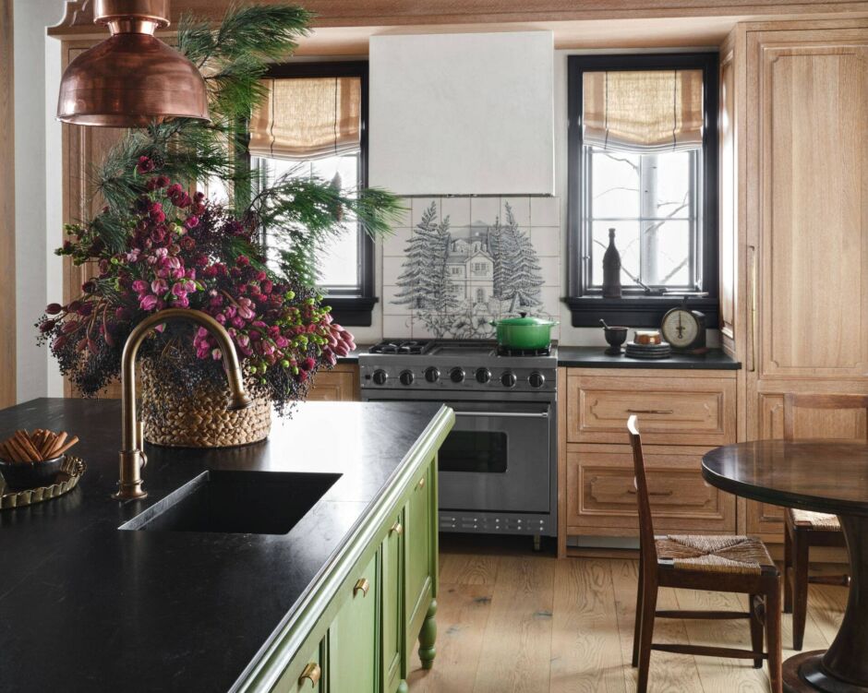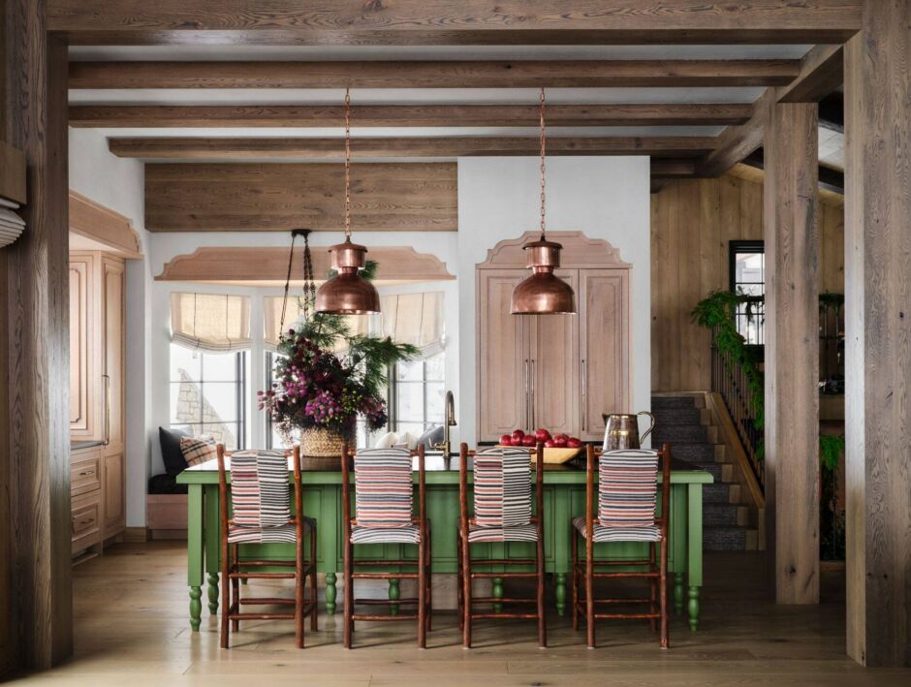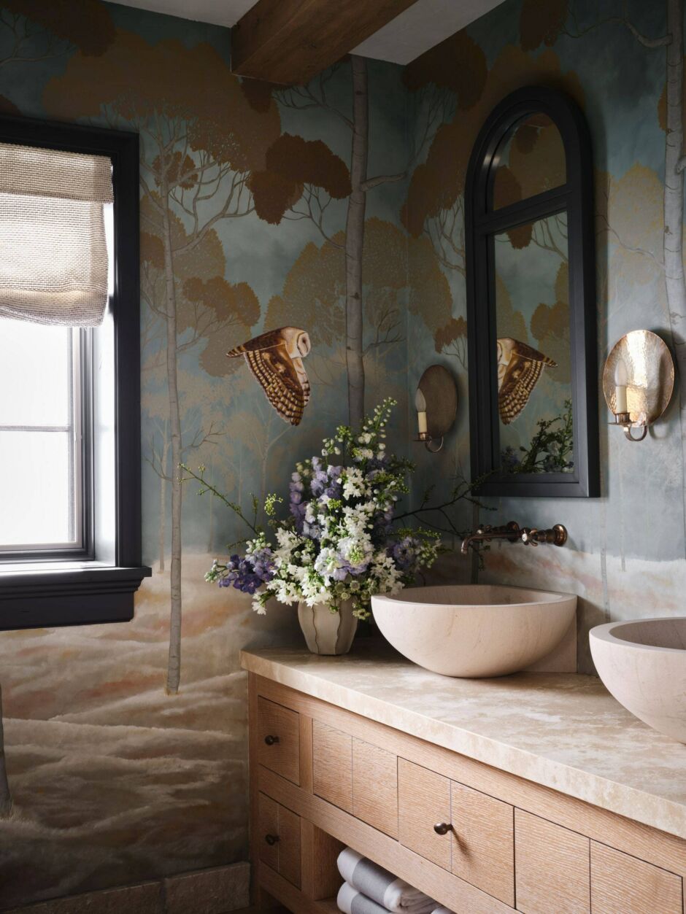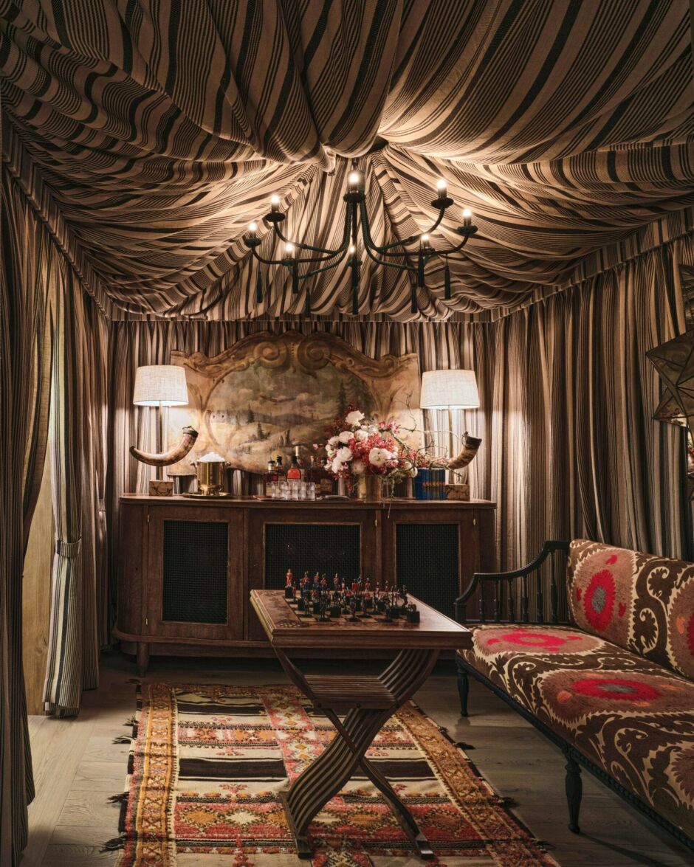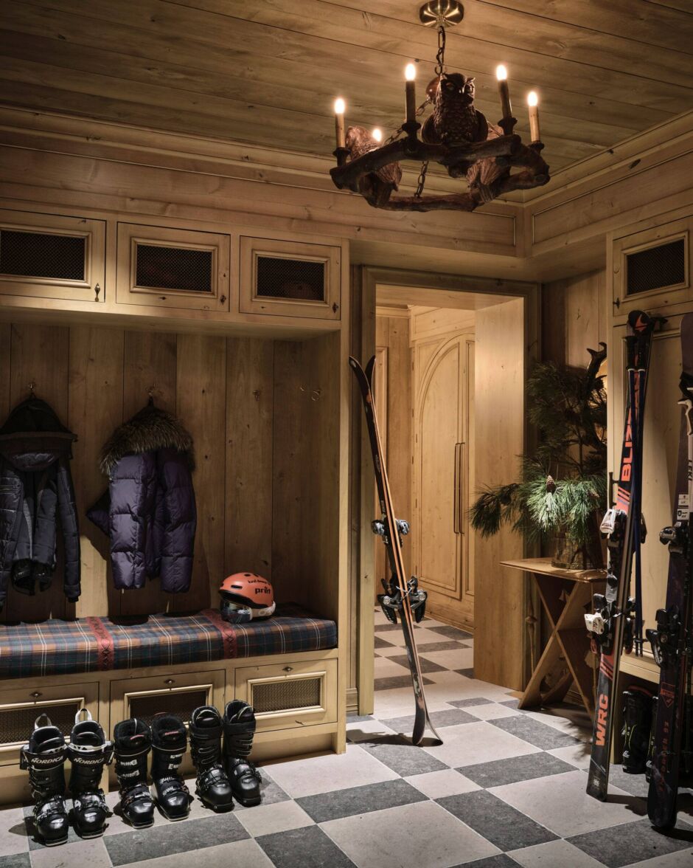The clients for designer Ken Fulk’s newest alpine project may be recent empty nesters, but their vacation home in Vail, Colorado, has never been so full of family and friends. Quite literally, that was by design. “The husband said to me: ‘I want the coolest, most fun chalet on the mountain so my kids will want to be here’,” recalls Fulk. “That was his only instruction.” Fulk then proceeded to unleash his imagination, drawing inspiration from the Bavarian Alps, the American West, and even the Scottish Highlands to create a place that the couple’s four grown millennial and Gen Z kids would find irresistible.
“Vail has a make-believe quality to it, so I decided to lean into that,” says the AD100 designer, referring to the town’s intentionally quaint alpine architecture. “I wanted the house to have a sense of wonder, making you pause around every corner.”
Indeed, the 10,000-square-foot property unfolds almost like a storybook, with surprising twists and turns animating the central narrative: a tale about a playfully sophisticated mountainside retreat where a family comes together to relax and spread cheer. Looking at the grand salon on the top floor, covered head-to-toe in oak planks and furnished with roomy rolled-arm sofas strewn with fur throws, one might think of an elegant chalet in Gstaad. A more rustic ambience pervades the primary suite, whose wooden bed alcove is lined with a fabric featuring Tyrolean motifs, and whose rich color palette calls to mind the American Southwest. Further along, seeing the lower-level ski room, with its checkerboard floor, plaid upholstery, and candlestick chandelier, one could easily imagine a Scottish manor. Then there’s the dimly lit game room and bar, a cozy space completely wrapped up in flowing draperies, like a luxurious tent. “Isn’t it fun?” says Fulk. Certainly, it is.
The transformation of the ski-in, ski-out property was no easy feat, considering it has five stories, and its interiors, which had been designed in the 1980s, needed a complete renovation (the family had owned the home for several years, but never did any major updates). “We took the place apart and put it back together,” says the designer, noting the addition of custom millwork- mostly oak and Norwegian pine- throughout the home, as well as hand-painted murals and wallpapers. “It wasn’t the easiest set-up to work with, but they already had many memories in this place.” Fulk was certainly up to the task, and the idea of helping this family create fun new memories was all the motivation he needed. “There's a kid in me that I'm always serving,” he says. “I think every space has to have a little sense of humor.”
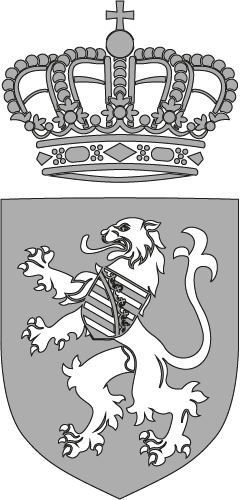
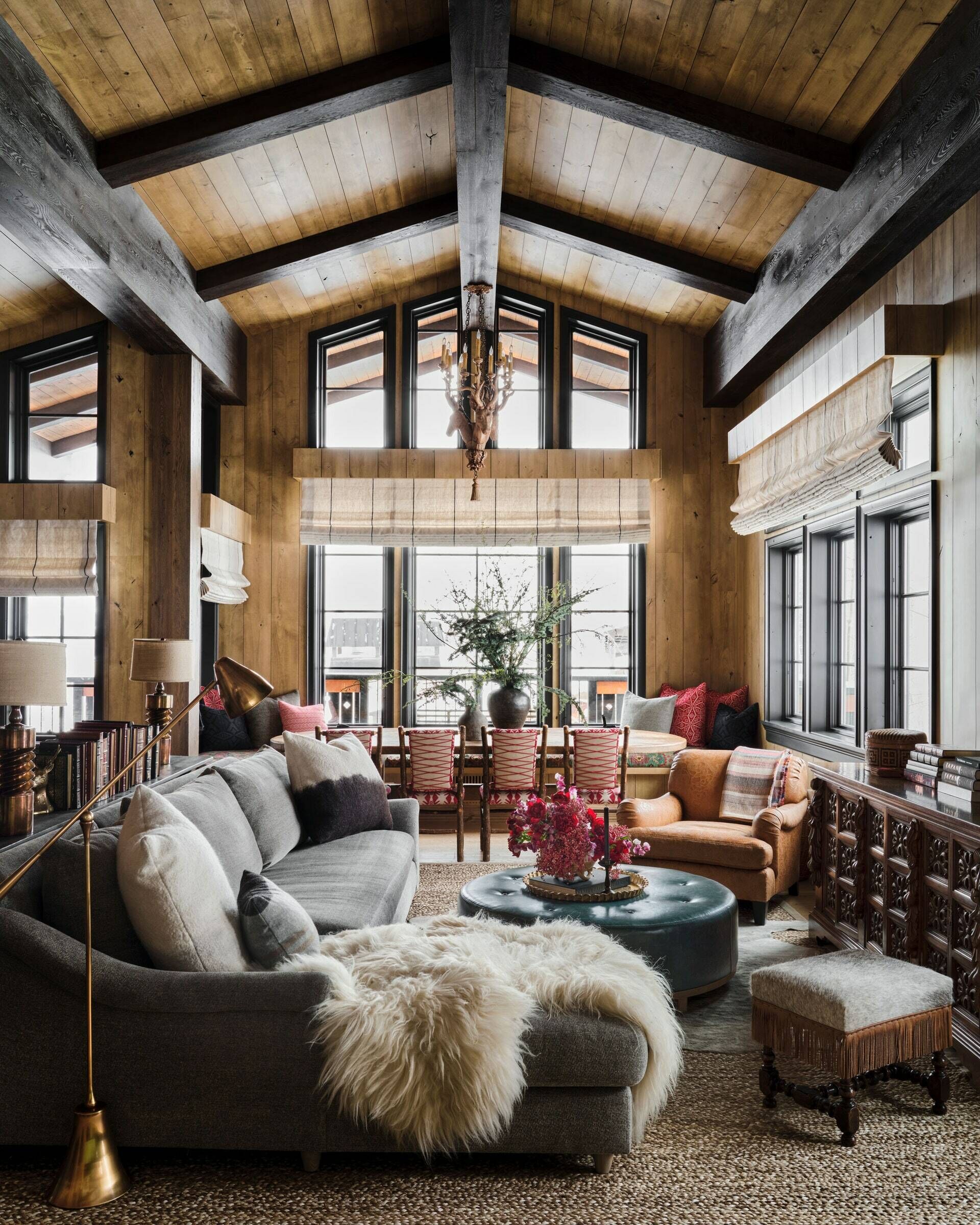

 Back to overview
Back to overview
